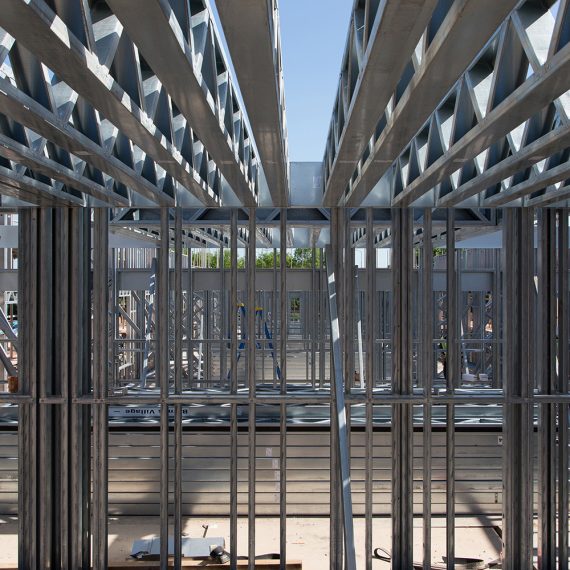Intelligent Steel offers a complete design solution, from technical appraisals at planning stage, to value engineering and full scheme design.
We can offer advice on frame application, achieving U-values, acoustics, roofing systems, flooring systems and cladding/rainscreen systems.
The output of our highly experienced in-house design team is approved by qualified structural and chartered engineers, and checked against feedback from our manufacturing team.
Our approach is collaborative and we are happy to attend client design meetings from pre-planning right up to installation.



