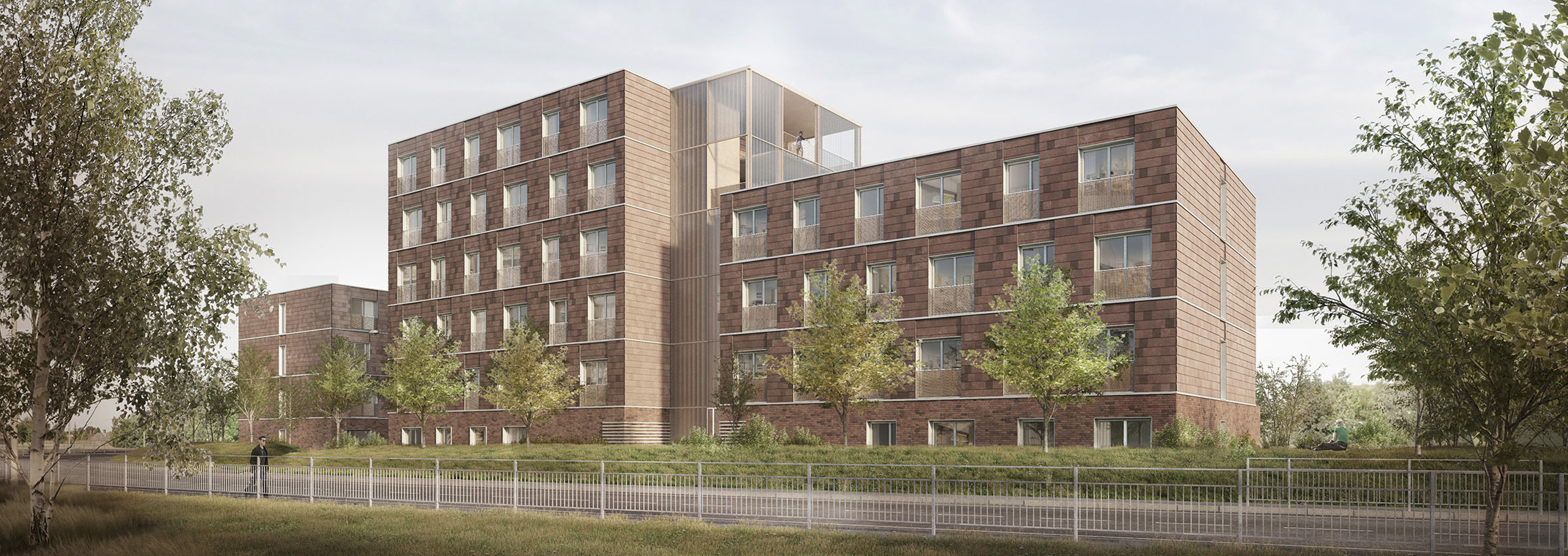WHITING AVENUE
- Category: Load-bearing
- Engineer: Parmarbrook
- Client: Pocket Living
- Project Value: £11.4m
- Architect: Reed Watts
- Completion: Summer 2020
![]()

PROJECT SUMMARY
Located close to the centre of Barking, this scheme provides 78 new Pocket homes for local, first-time buyers. Arranged in two blocks, the proposals address a busy road to the west and a quiet residential neighbourhood to the east. As part of the design, they have introduced a new public, pedestrian route linking the two and giving access to a pair of secluded courtyard gardens for residents.
DESIGN & CONSTRUCTION
Each of the new blocks are built using pre- boarded panellised construction, reducing disruption for neighbours and improving the quality of the finished homes.
The main blocks are 95% light gauge steel panels manufactured off site utilising modern methods of construction which greatly reduce the waste and increase efficiency, with the remaining 5% being integrated hot roll sections. The floors were installed at a rate of one per week, utilising an integrated edge protection system we were effectively giving a weathertight structure as soon as possible allowing works to continue inside and out on the lower floors. External stair and lift cores modelled and supplied in line with main structure.
PROJECT SUCCESSES
The scheme needed a building solution that would deliver both pace and innovation on an extremely tight site. ISS’s integrated protection and fully co-ordinated service runs enabled an already-ambitious program to advance by a week. The site team were able to take advantage of the rapid dry envelope and further build upon this program advantage



